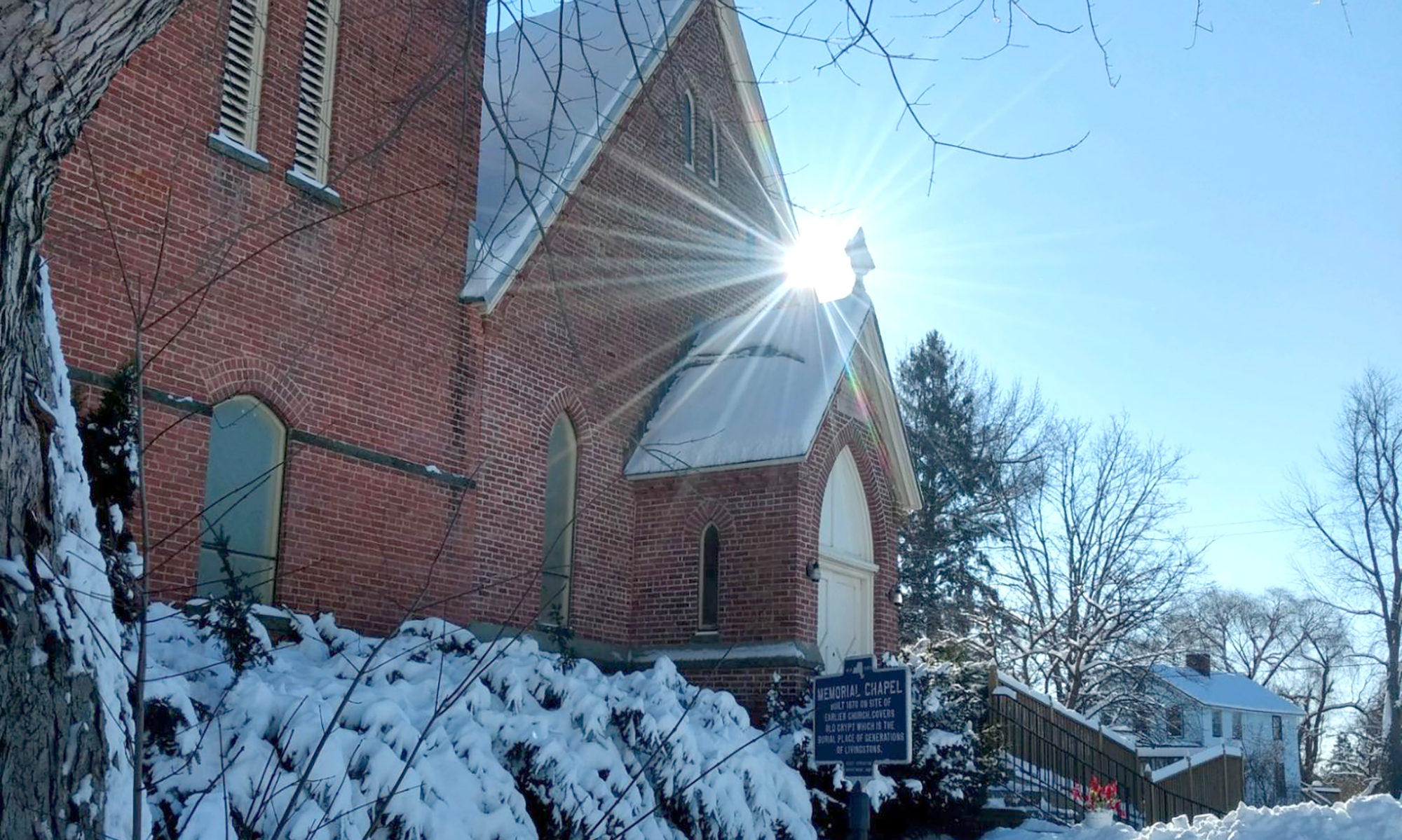The church building is brick, built in 1870. It seats approximately 120 people in the pews. There is a paved parking area. The church is in the hamlet of Linlithgo. The church sanctuary has a large round stained glass window dedicated to the Rev. John Livingston set in the center of the church behind the pulpit. Two stained glass windows flank it and other stained glass windows line the sides of the church leading to the pulpit. The ceiling is 20 feet tall. The pews are wooden with cloth seat cushions. There is a large seating area in the center with smaller pews lining the two aisles which run on either side. There is a tower room on the north side which houses a half-bath and a small room, where the Sunday school is held during service. The bell is overhead and can be rung from the tower room. A hot air furnace provides heat. Two ceiling fans help to circulate cooling air in summer and heat during the winter. The sanctuary was painted in January 2012
The Church Hall is a building approximately 30 x 60 feet, originally built in 1924. It has a paved parking lot. The main floor is open with hard wood floors, a kitchen area and a half-bath. The basement has 4 office/classrooms and an all-purpose room. A hot air furnace provides heat.
